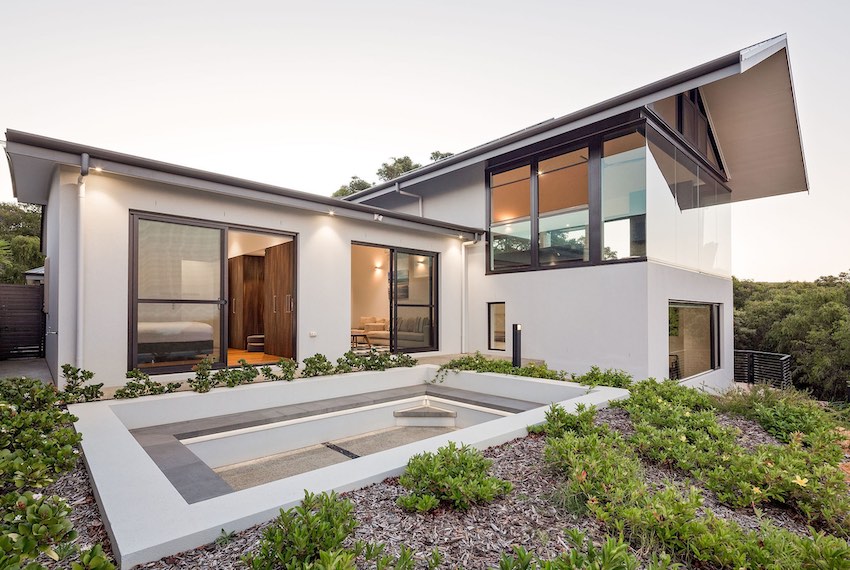
Step One: Discuss your Concept Plan
Have a no obligation meeting with Valmadre Homes to discuss your Architectural Concept plan and the design intent.
We would also like to understand you’re your desired building material palette and level of finishes.
Step Two: Preliminary Estimate
Valmadre Homes produce a very detailed estimate based on the Architectural concept plan and discussions with Client / Architect around the potential finishes. The estimate is reviewed with all the key stakeholders in an open book process.
Benefits: Transparently confirm that the concept plan matches the client budget. Eliminate any potential cost over runs very early in the process. Establish allowances for fixtures, fittings and building finishes early in the process. We explore the constructability of the design concept.
Step Three: 3D Modelling
Valmadre Homes import or reproduce the Architect’s concept plan utilising Archicad and create a 3d model with accurate real life representation from our extensive design library. The result will display via floor plans, elevations, perspective and the BIMx 3d walk through model.
Review the design for Local Authority approval processes such as local character policy, landscape conditions and Bush fire compliance.
Benefits: It gives the prospective Client & the Architect an accurate visual representation of the home. Any design elements, selections use the principles and assumptions established from the preliminary estimate to ensure budget control. We utilise computer screen share technology to bridge any geographical issues of Valmadre Homes being located in the south West. We can therefore easily meet and communicate with a Client or Architect anywhere in the world.

Step Four: Design Development
The drawings are developed ready for local authority Development Approvals and Engineering input.
The result is a more advance drawing set including section analysis. The BIMx is also utilised to review with the Client / Architect.
Benefits: The design and build process enables Valmadre Homes and the Structural Engineer to collaborate and ensure the design falls within preliminary budget parameters.
Step Five: Working Drawings
Complete full working drawings with Engineering Involvement, Including room layouts, electrical, lighting, smart home technologies, heating/cooling and hard/ soft landscaping plans.
Valmadre Homes complete a comprehensive specification schedule with Client’s selections. We use an interactive online platform for the ease of communication between the Client and Builder during this process.
Step Six: Costing & Contract
Utlising the working drawings and specifications, Valmadre Homes complete a very detailed and accurate quote. Our competitive supplier rates and subcontract pricing are included in the quote. Valmadre Homes either use a HIA Fixed Price or a Cost Plus Contract.
Benefits: The quote is reviewed transparently with the Client / Architect / Designer.
Step Seven: Build
Valmadre Homes use the best local trades and use highest quality materials, sourced locally whenever possible. We manage and diligently supervise our projects to produce an exceptionally high quality outcome.
Communication is central to the successful management of any project. We utilise many forms of communications including an online portal which houses all the project information and is accessible to the Client, Builder and Architect/ Designer.
Benefits: Architects / Designers who engage with us can rest easy due to the Valmadre Homes design & build process running seamlessly with Client’s interests placed as our number one priority.
Step Eight: Warranty & Maintenance
Valmadre Homes stay connected with our clients well beyond handover and offer very generous warranty and maintenance terms.


