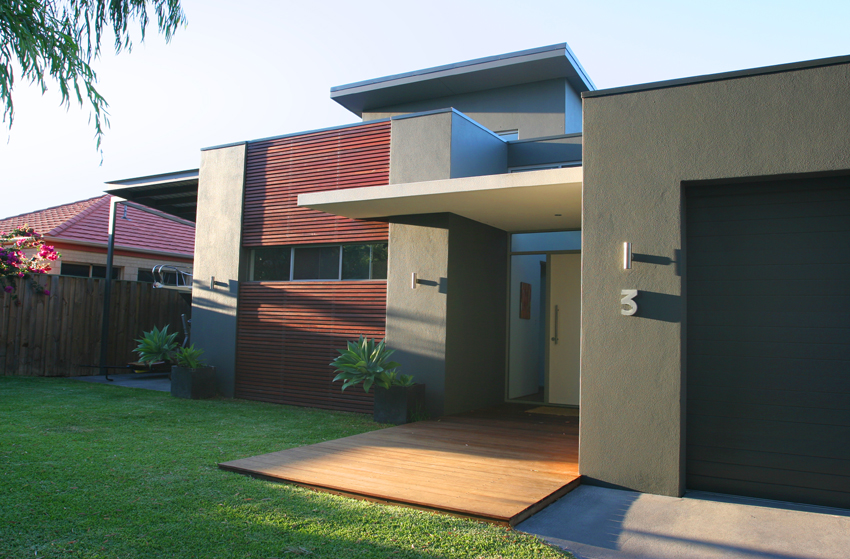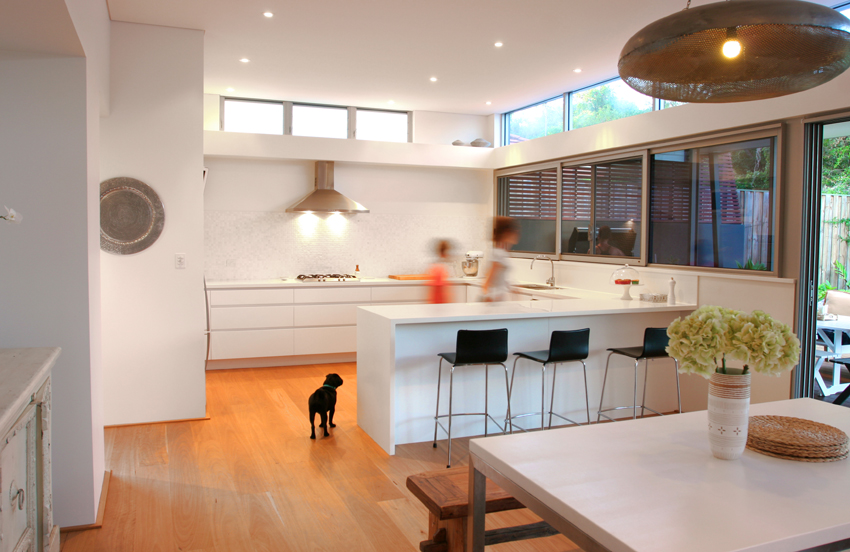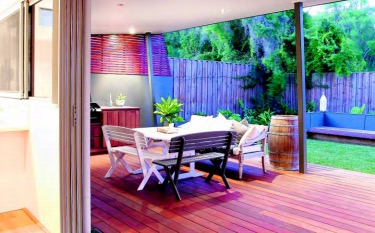Light makes a gem sparkle
Article appeared in The West Australian (2nd July 2011)
Story by Kirsten Haydu
© West Australian Newspapers
Light and space blend with a combination of clean contemporary design and organic elements in this custom-built two-storey Quindalup home.
When it came to the design of the home, Tania and Mal Walker knew they could rely on Dean Hannell to create a home they would enjoy.
Mr Hannell had built their previous homes so the Walkers trusted him along with Dunsborough-based builder Valmadre to achieve the sense of light and space which was paramount to the couple for their new home.

Timber detailing provides a contrast at the front of this home in Quindalup by Dunsborough-based builder Valmadre Homes.
“We wanted open-plan living with lots of light and some spaces for the kids and us,” Mrs Walker said.
“We also wanted to maximise the north-facing backyard.
“We liked the look of the clean lines but still wanted it to feel like a family home by creating warmth with timber and other materials.”
Centred on a leafy beachside block, the home’s facade incorporates a mixture of industrial and natural materials with the use of corrugated iron at the back of the home and a rendered front facade with timber detailing.
A similar artful mix of materials is used throughout the home’s interior beginning with a bright and airy gallery-style foyer which offers an ideal setting for the Walkers to display pieces of art. Downlights and high-set windows bathe the space in warm natural light.
The use of high-set windows continues throughout the home which ensures all rooms are light-filled without compromising on privacy.
Wall space is not wasted with alcoves on the upper level and recesses to the bathrooms for soap and toiletry storage.
Polished blackbutt flooring, a seagrass feature wall, and hand-crafted Chinese elmwood vanities add natural elements which balance out the clean lines of the interior.
The first floor features a slightly traditional layout with the main suite at the front and the theatre room flowing from the foyer which spills on to
A built-in bookcase which lines the passage to the main bedroom is an eye-catching feature.
sunken open-plan main living areas towards the rear.
Upstairs, an activity room with daybed alcove provides a hangout for the teenage kids with easy access to two generously proportioned bedrooms.
There is also a second alcove to the brightly lit hallway, a main bathroom, and a study.
Showcasing a montage of the Walkers’ book collection, memorabilia and framed family photographs, a built-in book
case which lines the passage to the main bedroom is an eye-catching feature.
Walk-through robes wrap around a corner of the main bedroom to a private spa-like ensuite and personal retreat which is finished in travertine tiling with a leafy green bamboo feature garden.
Seamless Corian benchtops complement a tiled splashback and storage cupboards in the sunny kitchen which flows through to a side passage leading to the laundry room and a pantry with motion activated lighting.
Outdoor access opens from the passage to a purpose-built fish cleaning station with stainless steel bench, outdoor shower and direct access to the covered boat storage bay.
A built-in barbecue area and bar complete the timber-decked outdoor entertaining area which overlooks architecturally designed gardens and a custom-designed in-ground pool.




